Blue Ridge Parkway Lodge:Chef kitchen, Fenced Playground&Yard, Hottub, 5bedrooms
1 natt
Rum och gäster
1 rum, 2 vuxna, 0 Barn
Alla boenden i Watauga County
Blue Ridge Parkway Lodge:Chef kitchen, Fenced Playground&Yard, Hottub, 5bedrooms
Nyligen tillagt på Trip.com
28607 Watauga County, North Carolina, USA
Visa på karta
Fullständig adress visas efter genomförd bokning
Vi erbjuder prisgaranti
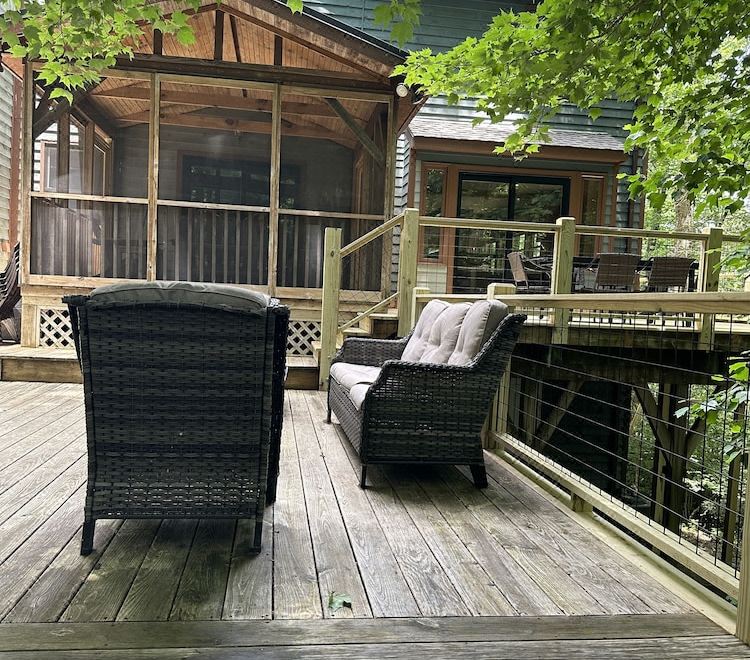
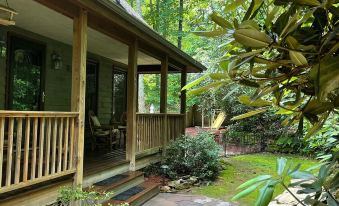
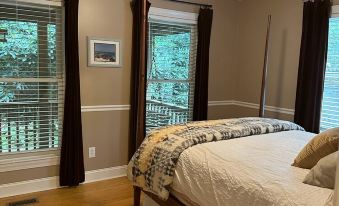
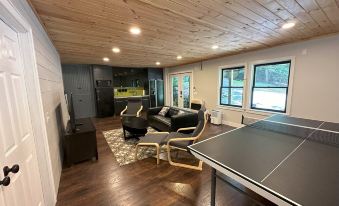
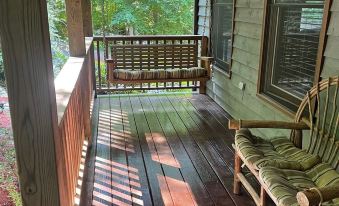
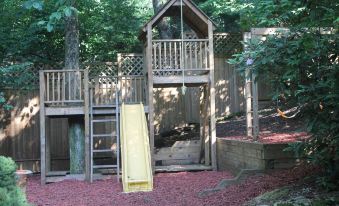
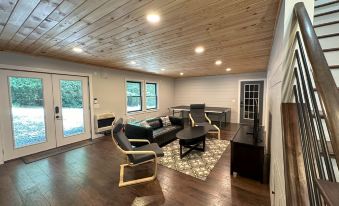
 Höjdpunkter
Höjdpunkter Perfekt plats
Perfekt plats Lokalt toppval
Lokalt toppval Mycket att göra
Mycket att göra Skinande rent
Skinande rent Fantastisk service
Fantastisk serviceBekvämligheter
Golfbana
Skidåkning
Ridning
Vandring
Bordtennisrum
Wi-Fi i allmänna utrymmen
Grillmat
Rökfritt i allmänna utrymmen
Alla bekvämligheter
Beskrivning av boende
***Hurricane Evacuation discounts***. **Discount Weekly & Monthly Discounts** 3500 sq foot, 3 story 5BR/3Bath Mountain Home. Expansive 28 ft ceiling wooden Post & Beam Great room. The home offers 4 Public spaces to spread out: Great Room with overlooking Loft, Dining room under a post and beam ceiling. Chef's Kitchen open to spacious Family Room, Rec room with Ping Pong and a Wet Bar. The outdoor space includes a fenced yard featuring Hot Tub, Fire Pit and custom playground/treehouse. Walk out to an expansive 1500 sq ft Multi-level system of decking and porches. This home is one of a kind with multiple public spaces for your crew to spread out and relax. The extensive driveway can park as many as 6 cars along with a roadside parking spot for a your trailer.
*Gourmet Kitchen accommodating multiple cooks with 36” Viking Professional
Range Top, separate Prep Sink, 8-foot island, Quartz counters, all while guests & kids are hanging in the connected family room.
*Lofted 28-foot beamed Great Room includes a Dining room directly off
Kitchen/family room (French doors to close out kitchen & give Kids “private time”.
*The Loft is outfitted as a library for quite time (purposely did not include a TV in Great room or loft to allow quiet space)
*Private Outdoor "rooms/decking/porch space" with 8 person Jacuzzi built into Deck surrounded by Trees, Rhododendrons & fencing. This Mountain Home is unique with an actual fenced in yard & custom Playground and Treehouse
*Enjoy the large game room featuring TV, a ping pong table wet bar and seating
LOCATION: Situated on a peaceful wooded private upscale residential mountain area directly off Blue Ridge Parkway and located 6 miles between Blowing Rock and Boone and all the High-Country amenities (skiing, hiking, fly fishing, Arts and shows at Appalachian State.). Although Mountain 2 Sea provides a family-friendly Mountain Get-away it is 1 mile from the Blue Ridge Parkway and perfectly situated between Boone and Blowing Rock. and other attractions (Tweetsie Railroad 4.5 miles), Blowing Rock Town center (5.5 miles), Appalachian Ski Mtn (6 miles), Boone (7 miles), Grandfather Mtn (20 miles), Hawksnest (21 miles), Sugar Ski Mtn (23 miles), Beach Ski Mtn (30 miles).
My favorite rooms: are the Wood Beamed Loft with Wide Board Pine Planked Flooring and a bookcase full of books for your reading pleasure. It's a great place to escape the crowd and curl on the sofa with a great book! Finally, sitting on the front porch swing surrounded by native rhododendrons.
I know many of my guests love the multiple public, but private spaces this house includes due to 4 public rooms (versus the norm of 1 great room) and multiple-level decks and porches. There are many spots to find a private moment or change your view. My view is always the wooded wonderland.
SLEEPING AND BATHS:
-UPSTAIRS BEDROOMS:
-Bedroom 1: King Primary Suite (sleeps 2) Primary Suite located on 2nd floor includes
King Bed and Beamed opened cathedral ceiling. An ensuite bathroom with a double
vanity, Clawfoot Tub, Full-sized tiled shower stall.
-Bedroom 2: Queen 4 Poster Bedroom (sleeps 2) 4 poster Queen Bed with Antiques
w/Jack and Jill Bath
-Bedroom 3: Queen Bed and set of Twin Bunk Beds (sleeps 4) with Jack and Jill bath
MAIN FLOOR BEDROOMS:
-Bedroom 4: 4 poster Queen bed. The room is outfitted with antiques including a
Secretary's desk to journal while overlooking the front porch, the Rhododendrons &
birds.
-Bedroom/office 5: trundle and office with 2 station bedroom/office 2: (day bed with
Trundle bed sleeps 2) & double computer station. Across from the hall Full Bath with
a walk-in shower
-Bathroom: Hall bathroom steps from above rooms. Full bath with oversized walk-in
Tiled shower, Pedestal sink, and wood floor.
KITCHEN/FAMILY ROOM: includes a professional Kitchen with 36" Professional Viking Range top, prep sink along with main sink to accommodate multiple cooks, Quartz Counters, Stainless Appliances, Wall mounted Oven, built-in Microwave, Large Ceiling Mounted Hood over huge Quartz Island for watching the cook (Dishwasher, Counter depth side by side refrig, deep double sink, prep sink, toaster, coffee maker, bar stools for additional dining). All while opening to the woods with windows running across the back of the kitchen and family room. The family room includes large Sectional and large Smart HGTV, YouTube On-Demand streaming TV. Just off this room is an office with 2 built-in Computer Docking stations/Desks (also includes a daybed with 2 twins).
Great room and Dining. The Great Room has 28-foot Ceilings, a dining room under a wood post, and a beamed ceiling! 2 sofas and a custom stacked stone wood-burning fireplace. NOTE: We purposely installed French doors between the Great room/Dining room and the Family/Kitchen. This gives the adults time to enjoy dining over an open fire while kids enjoy kitchen/family. In total 14 seats. Dining also opens with an additional patio door to a screened-in porch and additional decking with outdoor dining.
My favorite room: the Wood Beamed Loft with Wide board Pine Planked Flooring. Bookcase full of books for your reading pleasure. It is a Great place to escape the crowd and curl on the sofa with a great book!
Outside: Home was built AROUND the Trees with the least amount of trees removed. Includes 1500 sq feet of decking and porches, all enclosed in fenced walls to create an outside room. As you sit on the deck you are overlooking the trees and Rhododendrons. Multiple outdoor spaces, including:
• Full sized Screened porch with love seat & 2 chairs (accessed from decks & Great
room)
• Side deck off kitchen with dining set & propane grill,
• back deck which connects the dining deck and screened Porch
• 2nd side deck connecting the screen porch to yard and final 1000 sq foot deck
overlooking woods.
• 1000 sq foot deck which extends the yard for kids and pets to play. This deck
Houses the 8 person plus Jacuzzi built into the deck.
• Playground: Off the deck is a custom Treehouse, slide, swings & monkey bars.
• Side Yard connects to decking and Screen Porch and includes an Outdoor Firepit.
The only visible neighbor is separated by a tall Outdoor Room Privacy Fence and
towering Rhododendron.
• Front Porch with Willow seating a porch swing and all settled into the 15 foot
native Rhododendrons.
• Paved Driveway is expansive and fits up to 6 cars (along with additional paved
parking on top).
NOTES:
Home fully equipped with High-Speed Cable Internet, YouTube TV (includes Network stations & OnDemand in both family room and Game Room ( HDTV with Roku). 1 additional Smart TV in master
Additional Amenities:
- Hot Tub (8 person Jacuzzi built-in)
- Fire Pit: 2, one wood and another propane
- Playground with Treehouse
- Fenced in yard
- Game Room
- Wet Bar/Kitchenette in Game Room
- Office with 2 desk set up (with trundle bed)
- Large Flat Panel HDTV with Disney + and YouTube Internet TV Programming in Den
- Large Flat Panel HDTV in the Game Room with YouTube Internet TV Programming
- 1 additional Smart TV in master (no YouTube TV)
- Full AC
- Paved drivewayAbout pets:Pets allowed: dogs less than 50 lbs per pet (limit 2 pets total).Approval Only, ExtraFee,RemoveDropping..About children:Children allowed: ages 0-17.Spa:adult supervised only,no jumping.Use@own risk.About customRules:Quiet Hrs 11pm-9am,zero tolerance for disruption to neighbors,NO Illegal Drugs/Activities,NO fireworks. Fire Pit subject to County Fire Restrictions.Snow season is from Nov-March. Be prepared 4 snow and Ice. Mtn Road access with moderate Hill, Road only cleared after 4". Shovel and Salt on-premise,Rates can be changed prior to booking property! Fees applied to deposit for damage and/or pet on property not approved..About smoking:Smoking is not permitted.Possible Early or Late Check out based on schedule.About minBookingAge:Minimum age to rent: 28.About events:No events allowed.Require Approval /extra Deposit. strictly enforced.
Visa fler
10,0/10
EnaståendeRenlighet10,0
Bekvämligheter10,0
Läge och interiör10,0
Service10,0
Alla 24 recensioner
Omgivningar
Landmärken: Trail along Blue Ridge Pkwy
(1,9 km)
Landmärken: Raven Rock Overlook
(3,0 km)
Landmärken: Mystery Hill
(3,2 km)
Landmärken: Yadkin Valley Overlook
(3,4 km)
Landmärken: The Mustard Seed Market
(3,6 km)
Visa på karta
Översikt
Rum
Gästrecensioner
Tjänster och bekvämligheter
Policyer
Värd

9
5 Bedrooms Private Vacation Home
5 sovrum: 2 våningssängar 2 enkelsängar 3 queen size-sängar och 1 king size-säng
Rökning ej tillåtet
Sök lediga rum
Tjänster och bekvämligheter
Mest populära affärsbekvämligheter
Golfbana
Ej på boendet
Skidåkning
Ej på boendet
Ridning
Ej på boendet
Vandring
Ej på boendet
Bordtennisrum
Wi-Fi i allmänna utrymmen
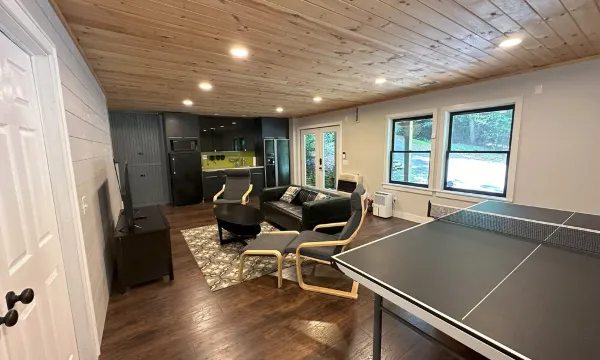
Bordtennisrum
Fler bekvämligheter
Internet
Wi-Fi i allmänna utrymmen
Allmänna utrymmen
Grillmat
Rökfritt i allmänna utrymmen
Trädgård
Hälsa och välbefinnande
Golfbana
Ej på boendet
Bordtennisrum
Bergsklättring
Ej på boendet
Vandring
Ej på boendet
Kajaker
Ej på boendet
Ridning
Ej på boendet
Skidåkning
Ej på boendet
Bergscykling
Ej på boendet
Klättring
Ej på boendet
Aktiviteter
Spelrum
Fiske
Ej på boendet
Naturturer
Ej på boendet
Städservice
Torktumlare
Faciliteter för barn
Barnleksaker
Sällskapsspel/pussel för barn
Boendepolicyer
Tider för in- och utcheckning
Incheckning: efter kl. 16:30
Utcheckningstid: före kl. 10:00
Barnpolicyer
Barn i alla åldrar är välkomna på det här boendet.
Ytterligare avgifter kan debiteras för barn som sover i befintliga sängar. Lägg till antal barn för att få ett mer korrekt pris.
Spjälsängar och extrasängar
Kontakta hotellet för information om policyerna för spjäl- och extrasängar.
Ålderskrav
Den huvudsakliga gäst som checkar in måste vara minst 28 år gammal.
Boendevärd

Brenda
Talar: Engelska
Om det här boendet
Visa originalversion
***Hurricane Evacuation discounts***. **Discount Weekly & Monthly Discounts** 3500 sq foot, 3 story 5BR/3Bath Mountain Home. Expansive 28 ft ceiling wooden Post & Beam Great room. The home offers 4 Public spaces to spread out: Great Room with overlooking Loft, Dining room under a post and beam ceiling. Chef's Kitchen open to spacious Family Room, Rec room with Ping Pong and a Wet Bar. The outdoor space includes a fenced yard featuring Hot Tub, Fire Pit and custom playground/treehouse. Walk out to an expansive 1500 sq ft Multi-level system of decking and porches. This home is one of a kind with multiple public spaces for your crew to spread out and relax. The extensive driveway can park as many as 6 cars along with a roadside parking spot for a your trailer.
*Gourmet Kitchen accommodating multiple cooks with 36” Viking Professional
Range Top, separate Prep Sink, 8-foot island, Quartz counters, all while guests & kids are hanging in the connected family room.
*Lofted 28-foot beamed Great Room includes a Dining room directly off
Kitchen/family room (French doors to close out kitchen & give Kids “private time”.
*The Loft is outfitted as a library for quite time (purposely did not include a TV in Great room or loft to allow quiet space)
*Private Outdoor "rooms/decking/porch space" with 8 person Jacuzzi built into Deck surrounded by Trees, Rhododendrons & fencing. This Mountain Home is unique with an actual fenced in yard & custom Playground and Treehouse
*Enjoy the large game room featuring TV, a ping pong table wet bar and seating
LOCATION: Situated on a peaceful wooded private upscale residential mountain area directly off Blue Ridge Parkway and located 6 miles between Blowing Rock and Boone and all the High-Country amenities (skiing, hiking, fly fishing, Arts and shows at Appalachian State.). Although Mountain 2 Sea provides a family-friendly Mountain Get-away it is 1 mile from the Blue Ridge Parkway and perfectly situated between Boone and Blowing Rock. and other attractions (Tweetsie Railroad 4.5 miles), Blowing Rock Town center (5.5 miles), Appalachian Ski Mtn (6 miles), Boone (7 miles), Grandfather Mtn (20 miles), Hawksnest (21 miles), Sugar Ski Mtn (23 miles), Beach Ski Mtn (30 miles).
My favorite rooms: are the Wood Beamed Loft with Wide Board Pine Planked Flooring and a bookcase full of books for your reading pleasure. It's a great place to escape the crowd and curl on the sofa with a great book! Finally, sitting on the front porch swing surrounded by native rhododendrons.
I know many of my guests love the multiple public, but private spaces this house includes due to 4 public rooms (versus the norm of 1 great room) and multiple-level decks and porches. There are many spots to find a private moment or change your view. My view is always the wooded wonderland.
SLEEPING AND BATHS:
-UPSTAIRS BEDROOMS:
-Bedroom 1: King Primary Suite (sleeps 2) Primary Suite located on 2nd floor includes
King Bed and Beamed opened cathedral ceiling. An ensuite bathroom with a double
vanity, Clawfoot Tub, Full-sized tiled shower stall.
-Bedroom 2: Queen 4 Poster Bedroom (sleeps 2) 4 poster Queen Bed with Antiques
w/Jack and Jill Bath
-Bedroom 3: Queen Bed and set of Twin Bunk Beds (sleeps 4) with Jack and Jill bath
MAIN FLOOR BEDROOMS:
-Bedroom 4: 4 poster Queen bed. The room is outfitted with antiques including a
Secretary's desk to journal while overlooking the front porch, the Rhododendrons &
birds.
-Bedroom/office 5: trundle and office with 2 station bedroom/office 2: (day bed with
Trundle bed sleeps 2) & double computer station. Across from the hall Full Bath with
a walk-in shower
-Bathroom: Hall bathroom steps from above rooms. Full bath with oversized walk-in
Tiled shower, Pedestal sink, and wood floor.
KITCHEN/FAMILY ROOM: includes a professional Kitchen with 36" Professional Viking Range top, prep sink along with main sink to accommodate multiple cooks, Quartz Counters, Stainless Appliances, Wall mounted Oven, built-in Microwave, Large Ceiling Mounted Hood over huge Quartz Island for watching the cook (Dishwasher, Counter depth side by side refrig, deep double sink, prep sink, toaster, coffee maker, bar stools for additional dining). All while opening to the woods with windows running across the back of the kitchen and family room. The family room includes large Sectional and large Smart HGTV, YouTube On-Demand streaming TV. Just off this room is an office with 2 built-in Computer Docking stations/Desks (also includes a daybed with 2 twins).
Great room and Dining. The Great Room has 28-foot Ceilings, a dining room under a wood post, and a beamed ceiling! 2 sofas and a custom stacked stone wood-burning fireplace. NOTE: We purposely installed French doors between the Great room/Dining room and the Family/Kitchen. This gives the adults time to enjoy dining over an open fire while kids enjoy kitchen/family. In total 14 seats. Dining also opens with an additional patio door to a screened-in porch and additional decking with outdoor dining.
My favorite room: the Wood Beamed Loft with Wide board Pine Planked Flooring. Bookcase full of books for your reading pleasure. It is a Great place to escape the crowd and curl on the sofa with a great book!
Outside: Home was built AROUND the Trees with the least amount of trees removed. Includes 1500 sq feet of decking and porches, all enclosed in fenced walls to create an outside room. As you sit on the deck you are overlooking the trees and Rhododendrons. Multiple outdoor spaces, including:
• Full sized Screened porch with love seat & 2 chairs (accessed from decks & Great
room)
• Side deck off kitchen with dining set & propane grill,
• back deck which connects the dining deck and screened Porch
• 2nd side deck connecting the screen porch to yard and final 1000 sq foot deck
overlooking woods.
• 1000 sq foot deck which extends the yard for kids and pets to play. This deck
Houses the 8 person plus Jacuzzi built into the deck.
• Playground: Off the deck is a custom Treehouse, slide, swings & monkey bars.
• Side Yard connects to decking and Screen Porch and includes an Outdoor Firepit.
The only visible neighbor is separated by a tall Outdoor Room Privacy Fence and
towering Rhododendron.
• Front Porch with Willow seating a porch swing and all settled into the 15 foot
native Rhododendrons.
• Paved Driveway is expansive and fits up to 6 cars (along with additional paved
parking on top).
NOTES:
Home fully equipped with High-Speed Cable Internet, YouTube TV (includes Network stations & OnDemand in both family room and Game Room ( HDTV with Roku). 1 additional Smart TV in master
Additional Amenities:
- Hot Tub (8 person Jacuzzi built-in)
- Fire Pit: 2, one wood and another propane
- Playground with Treehouse
- Fenced in yard
- Game Room
- Wet Bar/Kitchenette in Game Room
- Office with 2 desk set up (with trundle bed)
- Large Flat Panel HDTV with Disney + and YouTube Internet TV Programming in Den
- Large Flat Panel HDTV in the Game Room with YouTube Internet TV Programming
- 1 additional Smart TV in master (no YouTube TV)
- Full AC
- Paved drivewayAbout pets:Pets allowed: dogs less than 50 lbs per pet (limit 2 pets total).Approval Only, ExtraFee,RemoveDropping..About children:Children allowed: ages 0-17.Spa:adult supervised only,no jumping.Use@own risk.About customRules:Quiet Hrs 11pm-9am,zero tolerance for disruption to neighbors,NO Illegal Drugs/Activities,NO fireworks. Fire Pit subject to County Fire Restrictions.Snow season is from Nov-March. Be prepared 4 snow and Ice. Mtn Road access with moderate Hill, Road only cleared after 4". Shovel and Salt on-premise,Rates can be changed prior to booking property! Fees applied to deposit for damage and/or pet on property not approved..About smoking:Smoking is not permitted.Possible Early or Late Check out based on schedule.About minBookingAge:Minimum age to rent: 28.About events:No events allowed.Require Approval /extra Deposit. strictly enforced.
Visa fullständig beskrivning